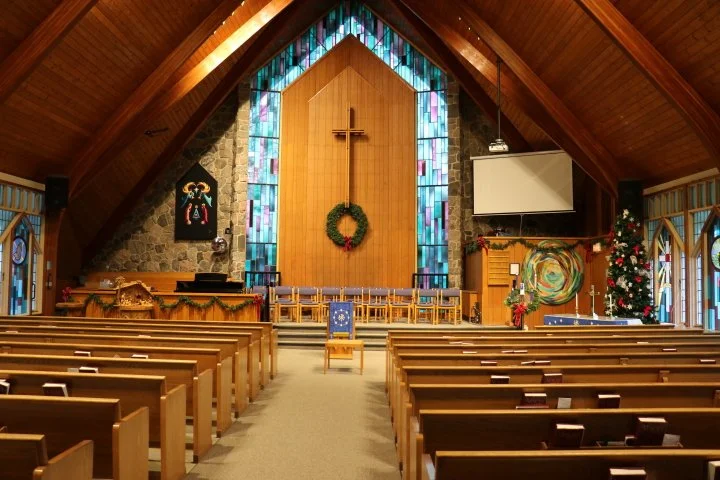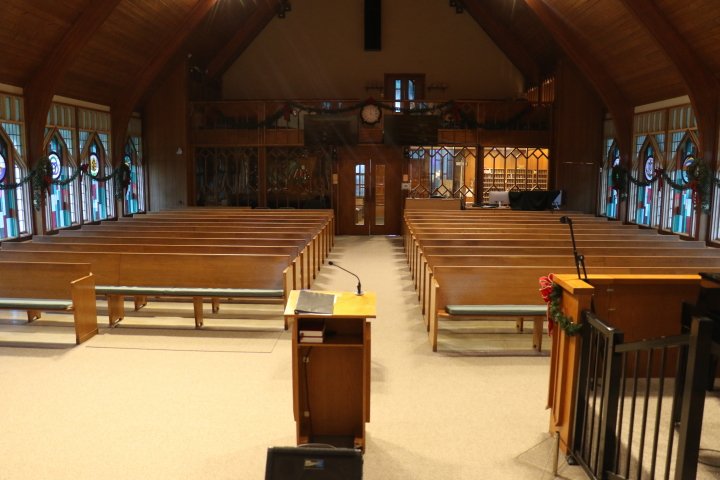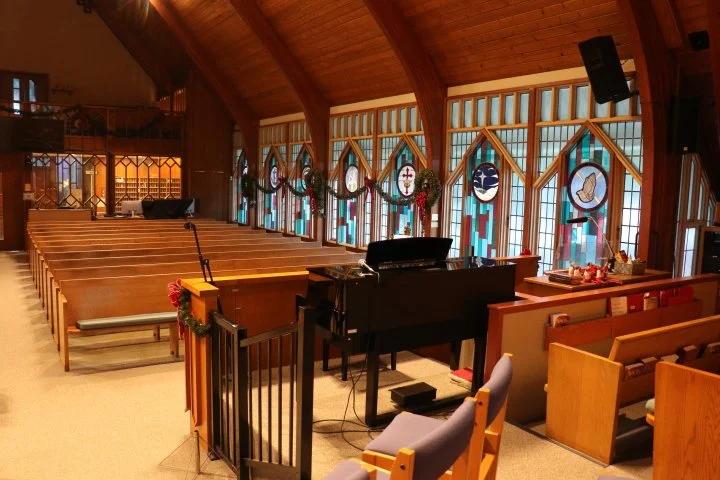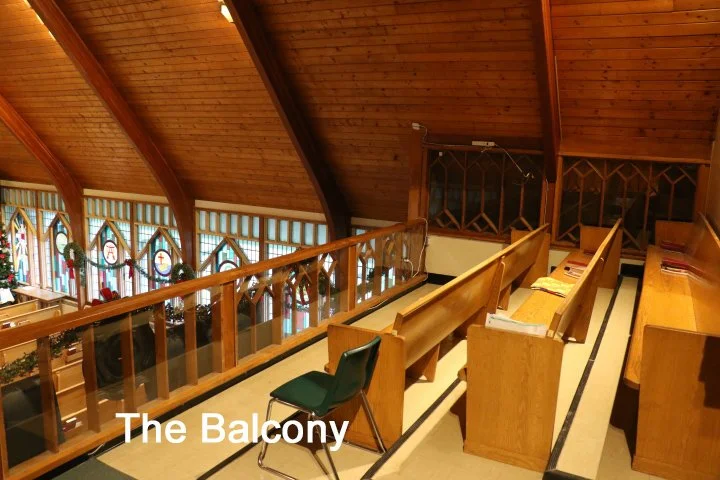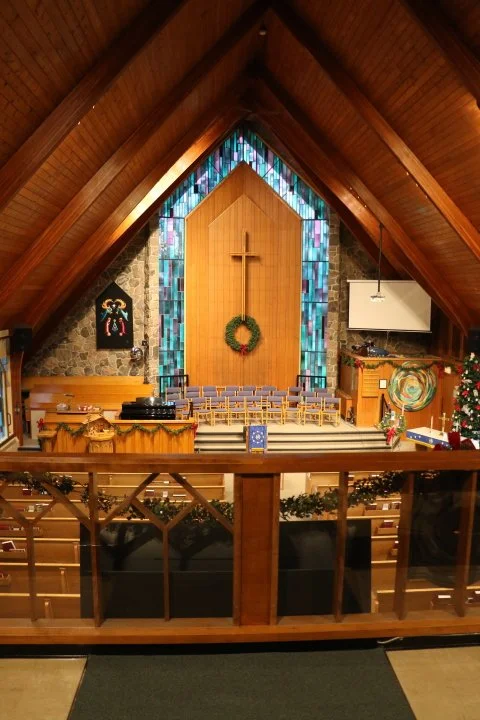Sanctuary
Statistics
Size: 40’ × 30’; 1200 sq feet
Capacity: 150 - 200
Notes:
… Main floor
… Seating area only
Sanctuary from entrance
Sanctuary from the chancel. Note the balcony at back which can be lit.
Both outer walls of the nave have stained glass windows.
The balcony while lit.
The view from the balcony

